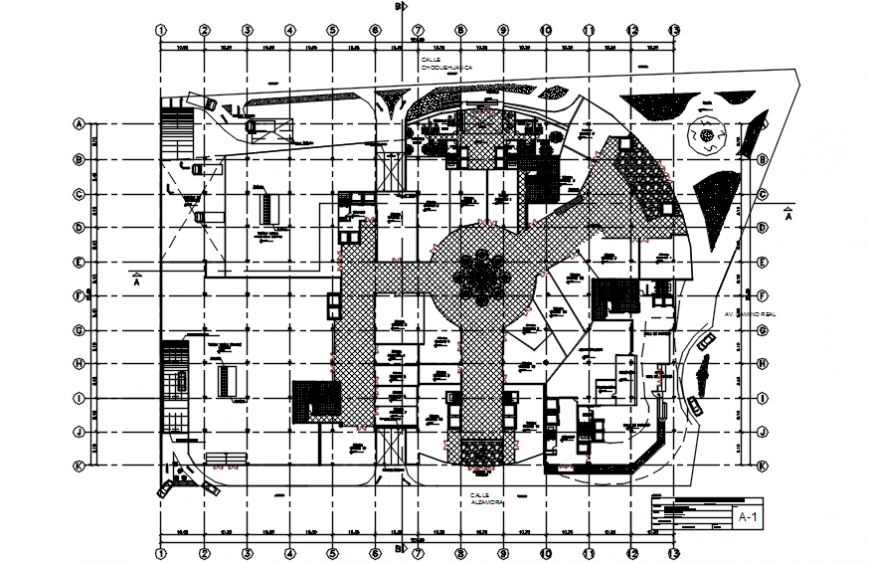2D CAD Furniture Layout for Hotel and Commercial Spaces
Description
2d cad drawing of commercial centre hotel furniture autocad software detailed with plan with ground garden and other plan with drawing of plan with restaurant area and swimming pool and cxafeteria and office rrom and staff stay outlet and washroom area and work station and reception lounge and garden view outside with dining area and other layout
Uploaded by:
Eiz
Luna
